Residential Design
Custom homes that feel like yours
Look, your home should be more than just four walls and a roof. We work with folks who want something that fits their actual lifestyle - not some cookie-cutter plan from a catalog.
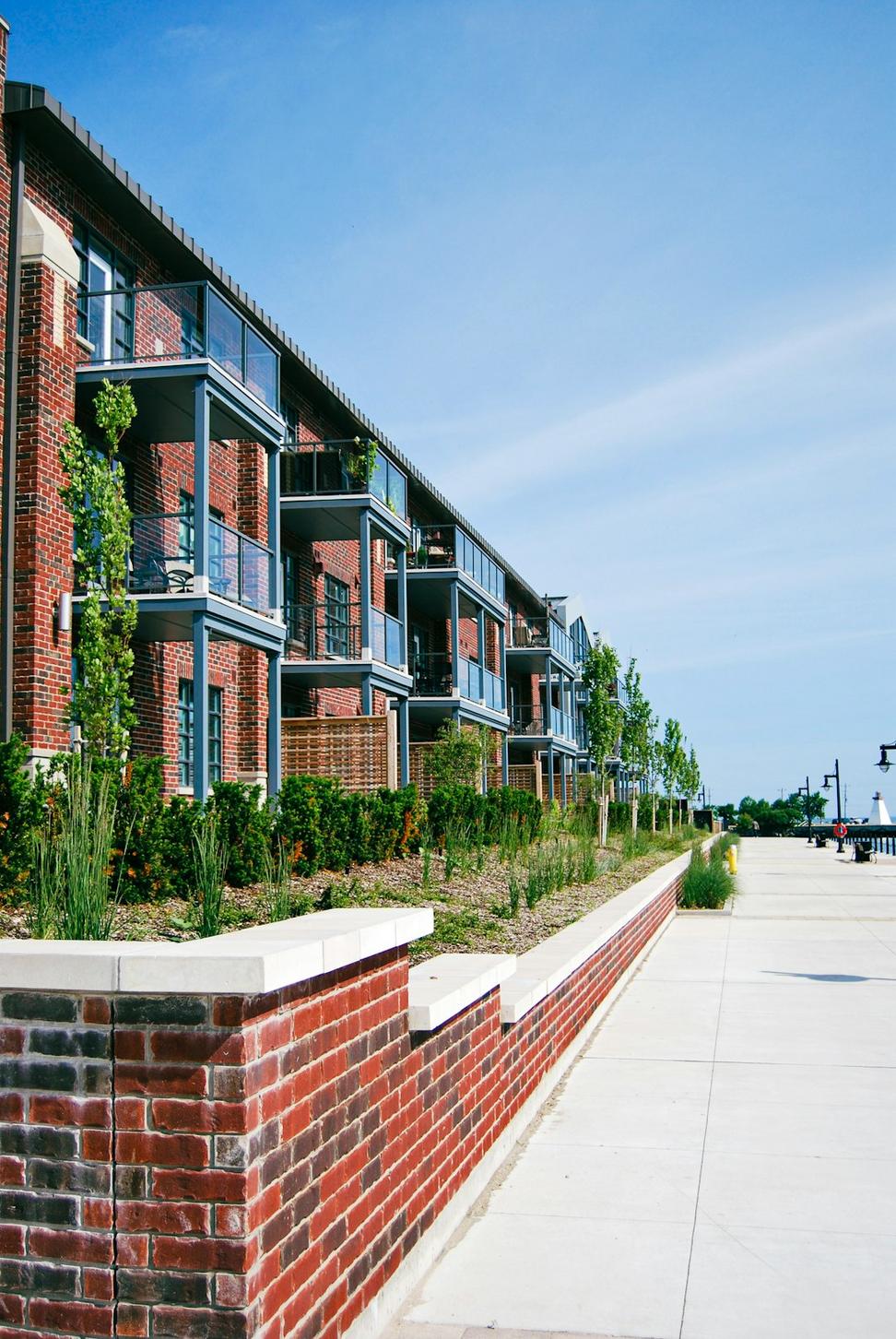
We've designed everything from compact urban homes to sprawling family estates. Each project starts with listening - really listening - to how you live. Do you cook a lot? Need a home office that doesn't feel like a closet? Got kids who need space to be kids?
- Single-family homes & custom builds
- Renovations that respect the original character
- Multi-family residential projects
- Adaptive reuse & heritage considerations
Timeline typically ranges from 3-8 months depending on project complexity and permitting requirements.
Commercial Architecture
Spaces that mean business
Commercial spaces need to work hard. They've gotta be functional, attractive, and honestly - they need to help your business succeed. We've done enough of these to know what works.
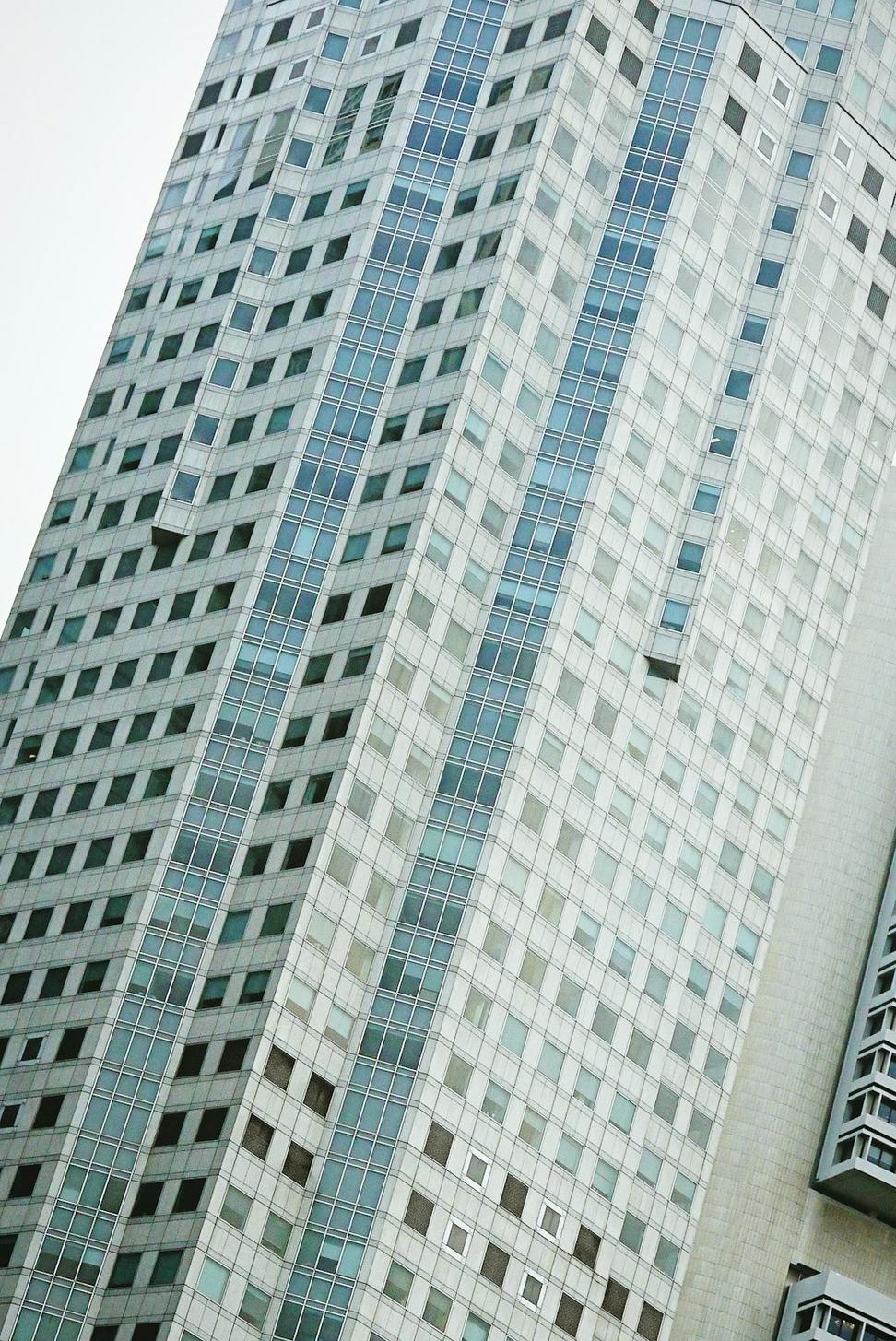
From retail storefronts to office complexes, we understand that your building is part of your brand. It needs to welcome customers, support your team, and make financial sense too.
- Retail & hospitality design
- Office buildings & co-working spaces
- Mixed-use developments
- Tenant improvements & fit-outs
We'll work within your budget and timeline - because we know every day of construction means lost revenue.
Sustainable Building Solutions
Green design that makes sense
Sustainability isn't just a buzzword for us - it's kinda our thing. But we're practical about it. No point in designing an eco-friendly building if it's miserable to live in or costs a fortune to maintain.
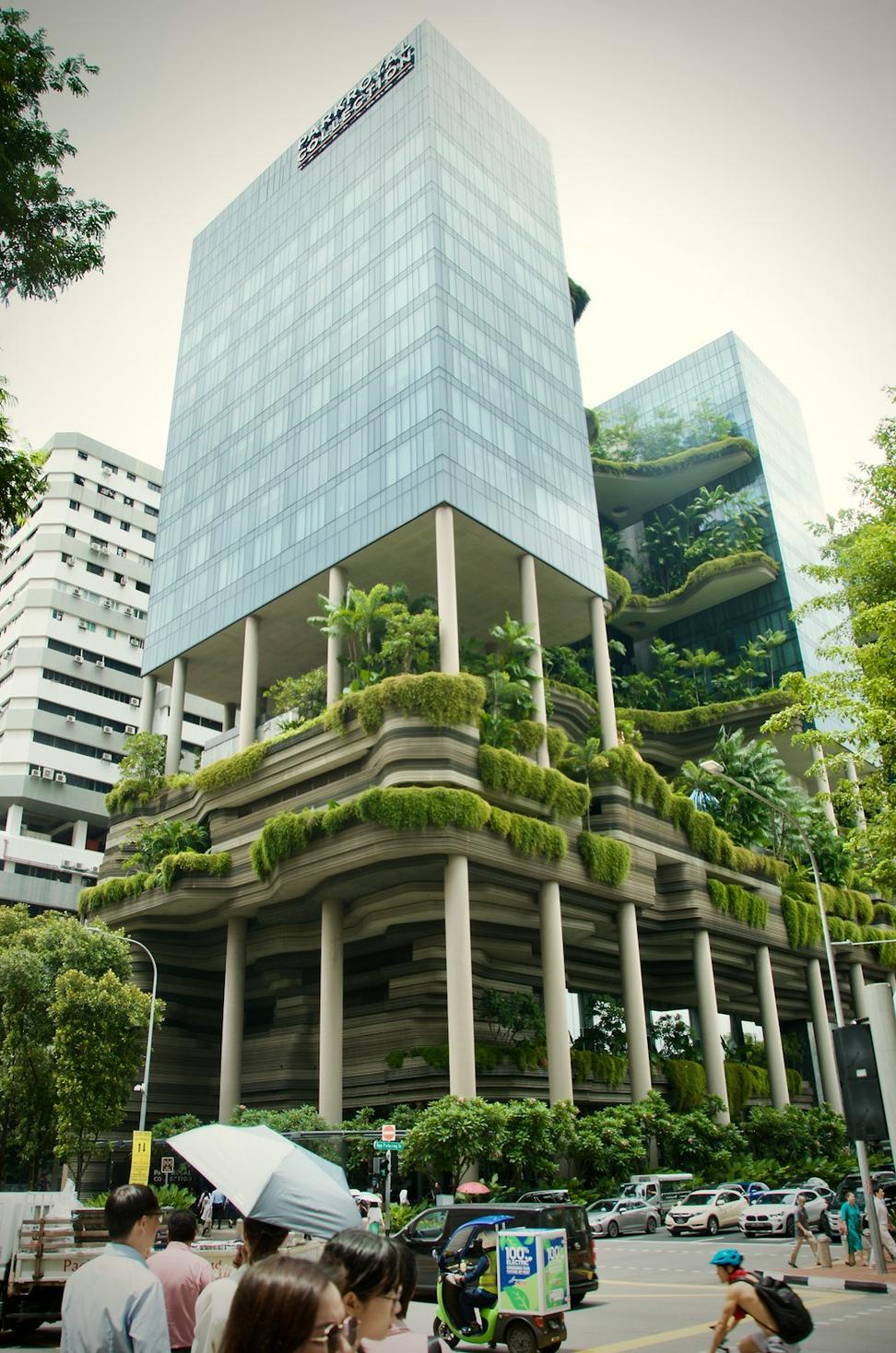
We've been integrating sustainable practices since before it was trendy. Passive solar design, natural ventilation, locally-sourced materials - these aren't extras, they're just smart design.
- LEED certification consulting
- Energy modeling & efficiency analysis
- Passive house design principles
- Material selection for health & environment
- Renewable energy integration
Honestly, sustainable design often pays for itself in reduced operating costs. We'll show you the numbers.
Interior Space Planning
Making every square foot count
Space planning is where the magic happens. It's not just about making things fit - it's about creating flow, maximizing functionality, and honestly making sure you'll actually enjoy living or working there.
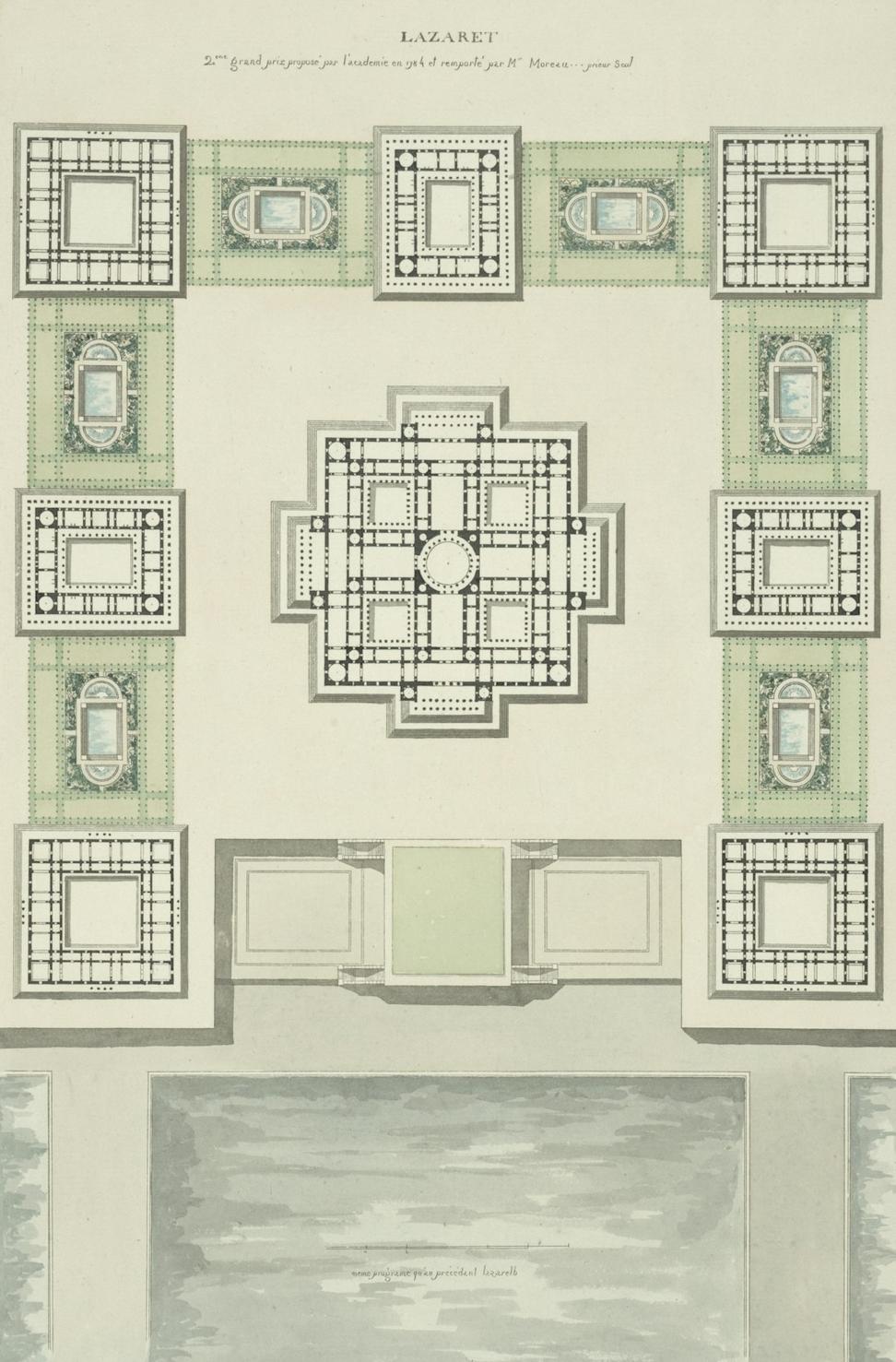
We've learned that good space planning can make a small area feel spacious and a large area feel cozy. It's all about understanding how you'll actually use the space day-to-day.
- Functional layout optimization
- Furniture & fixture specifications
- Lighting design & natural light studies
- Material & finish selections
- Accessibility & universal design
This service pairs well with our 3D visualization - helps you see what we're proposing before anything gets built.
Construction Documentation
The blueprint to reality
This is the less glamorous part, but man is it important. These are the detailed drawings and specs that builders use to actually construct your project. Get these wrong and you're in for a world of headaches.
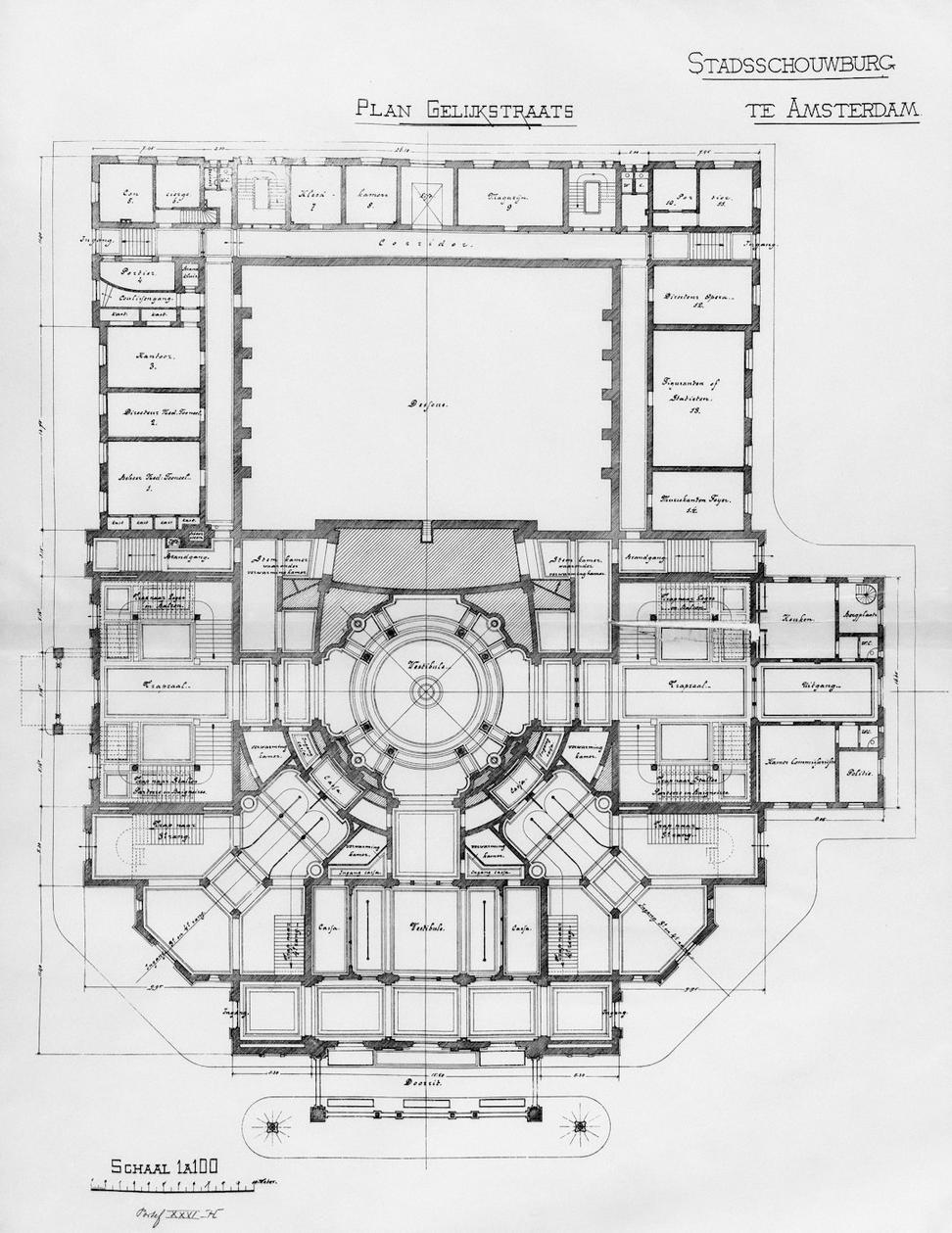
We've been doing this long enough to know exactly what contractors need to see. Clear, thorough documentation means fewer surprises during construction and a project that stays on budget.
- Detailed construction drawings
- Technical specifications
- Code compliance documentation
- Permit submittal packages
- Construction administration support
We'll also stick around during construction to answer questions and make sure everything's being built as designed.
3D Visualization Services
See it before we build it
Let's be real - not everyone can look at a floor plan and imagine the finished space. That's where our visualization work comes in. We create photo-realistic renderings that show you exactly what you're getting.
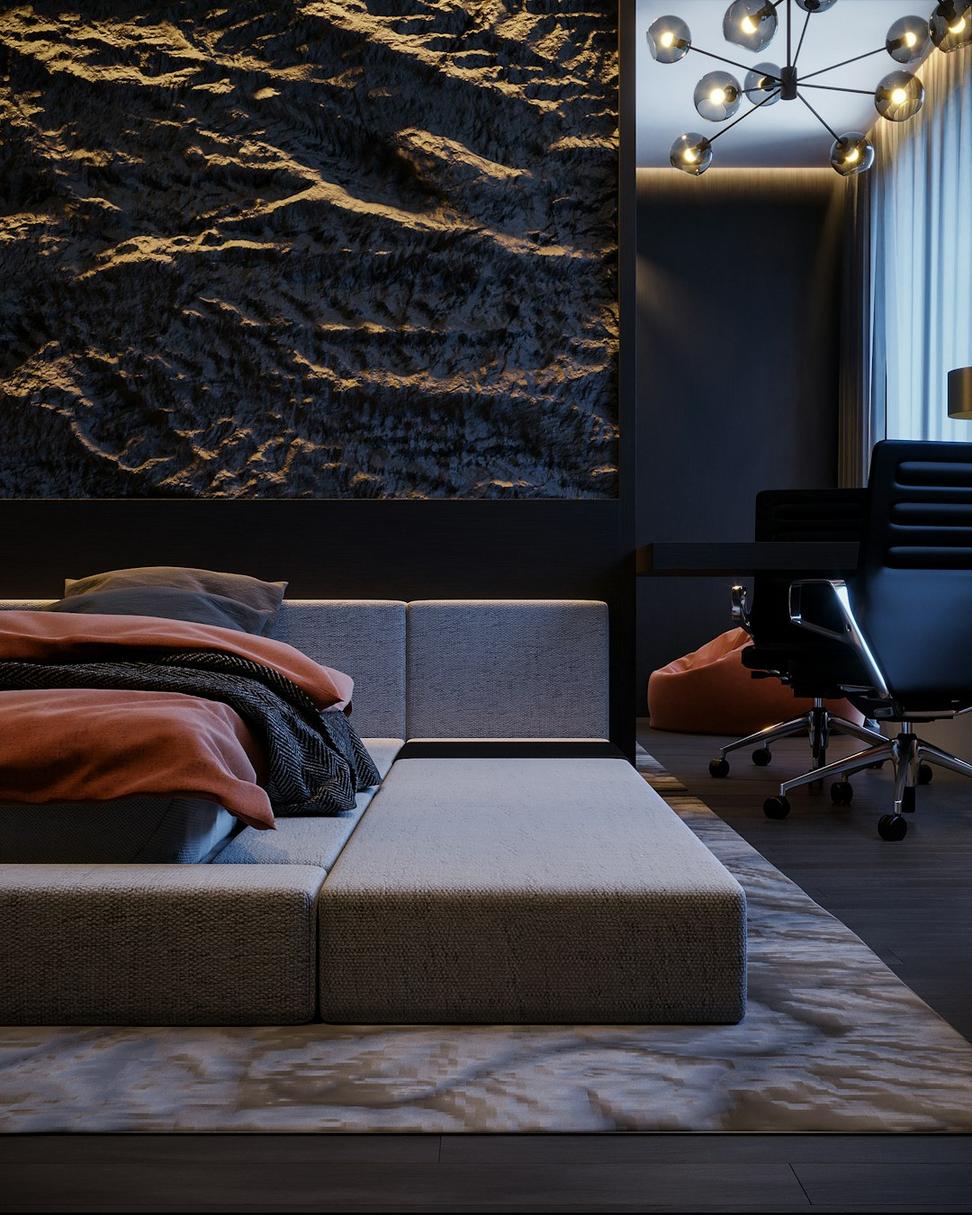
This service has saved countless clients from expensive changes mid-construction. When you can see how the morning light will hit your kitchen or how that color scheme will actually look, you can make better decisions upfront.
- Exterior & interior renderings
- Virtual walkthroughs
- Material & lighting studies
- Presentation graphics for approvals
- VR experiences (for select projects)
These visuals are also super helpful if you need to get buy-in from partners, investors, or planning committees.